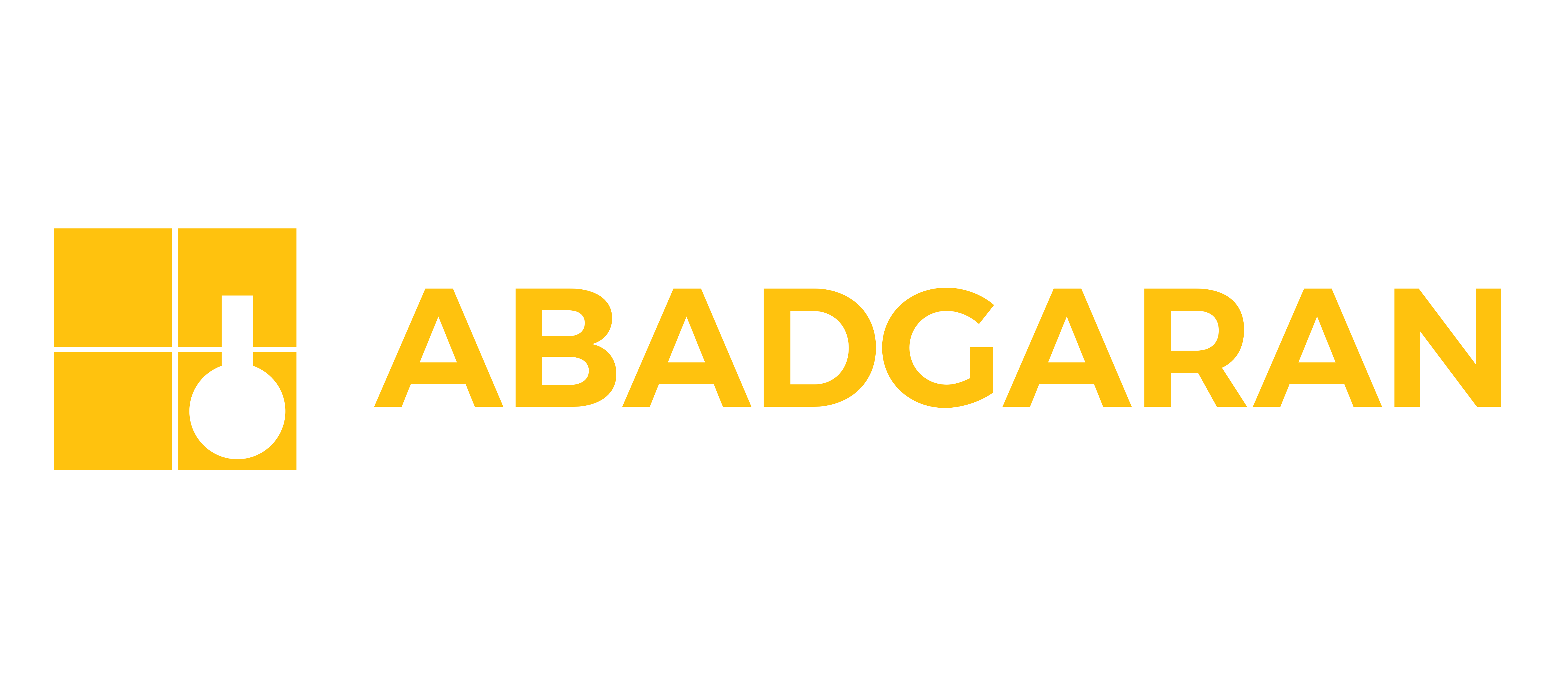
Please wait, loading...

Please wait, loading...

![]()

One of the most common structural systems in the country is the concrete system, which constitutes the majority of both existing and ongoing construction projects. Due to significant changes in concrete structural design codes and existing construction issues over the past years, a large number of these structures require strengthening.
With the growing use of FRP (Fiber Reinforced Polymer) strengthening materials in the country and the increasing demand for this technology in structural retrofitting, especially in bridges, it becomes crucial to evaluate the applications based on different structural needs.

Seismic Retrofitting Methods for Bridges The FRP system is widely used for retrofitting bridge columns as an effective method. Columns are wrapped with unidirectional fibers arranged in horizontal bands, thus providing confinement and shear strengthening similar to what circular ties and spirals offer in circular columns and what stirrups and hoops provide in rectangular ones. This confinement improves the compressive strength of concrete and enhances anchorage length performance, providing lateral support for the longitudinal reinforcement of the column.
In the hierarchy of structural strength, the priority is to have strong columns and weak beams. In cases where the hierarchy leads to weak columns and strong beams (which is undesirable due to the risk of forming a soft-story mechanism), FRP should not be used for flexural strengthening of beams. Issues such as the unknown strain compatibility between the FRP and the column's longitudinal reinforcement or the substrate, the lack of vertical strain capacity due to using FRP as longitudinal reinforcement, and inadequate anchorage of FRP at both ends of the column—particularly at inflection points—make this method inappropriate. In such cases, other strengthening techniques should be considered.
Enhancing Column Flexural Strength with FRP Sheets
Confinement using FRP increases the flexural strength and stiffness of columns, but concrete jacketing provides a greater level of strength enhancement. This is due to the higher tensile capacity of the concrete cover. The flexural capacity enhancement typically occurs over a region greater than half the column depth at each end of the column. As a result, a higher moment demand arises just beyond this region and extends toward the first and second hinge regions. Therefore, the amount of confinement should increase from the ends of the column toward the primary and secondary hinge zones.

Enhancing Shear Strength of Shear Walls with FRP Sheets
FRP can be used to increase the in-plane shear capacity of reinforced concrete shear walls. The FRP wrapping may be applied on one or both faces of the wall and, if possible, should be wrapped around both ends of the wall to assist with anchorage. Unidirectional horizontal fibers are used to enhance shear capacity and provide a secondary flexural yielding response. Vertical strains are restricted by bidirectional fibers, which can reduce the ductility of the strengthened member. Therefore, horizontal unidirectional fibers are preferred for wall retrofitting, unless special conditions dictate otherwise. Enhancing the shear capacity might even change the wall behavior from shear-dominated to flexure-dominated.

Strengthening Concrete Diaphragms with FRP Composites
Using FRP to strengthen concrete slabs for in-plane shear (diaphragm shear) is a relatively new method and comes with some limitations. To enhance the shear capacity of monolithic slabs, fibers are installed parallel to the direction of applied shear. This method is also used in precast floor systems, particularly where shear planes exist between precast panels.
In many cases, besides upgrading the diaphragm itself, enhancing the shear transfer capacity at diaphragm edges is necessary. The design and detailing of force transfer from the slab to the wall using FRP requires careful consideration. Typically, fibers are extended from the slab onto the wall surface, arranged at a 45-degree angle (in plan view) along the wall. The bend in the fibers at the slab-wall transition can cause several issues. Firstly, a sharp 90-degree angle must be rounded using epoxy mortar to create an appropriate radius for the fibers. Secondly, shear force distribution can introduce tensile forces in the fibers and result in significant out-of-plane components due to fiber bending, which must be accommodated. The bond stress between the fibers and the substrate limits the ability to resist these forces, often necessitating additional anchorage using embedded mechanical anchors at the bent zones.
